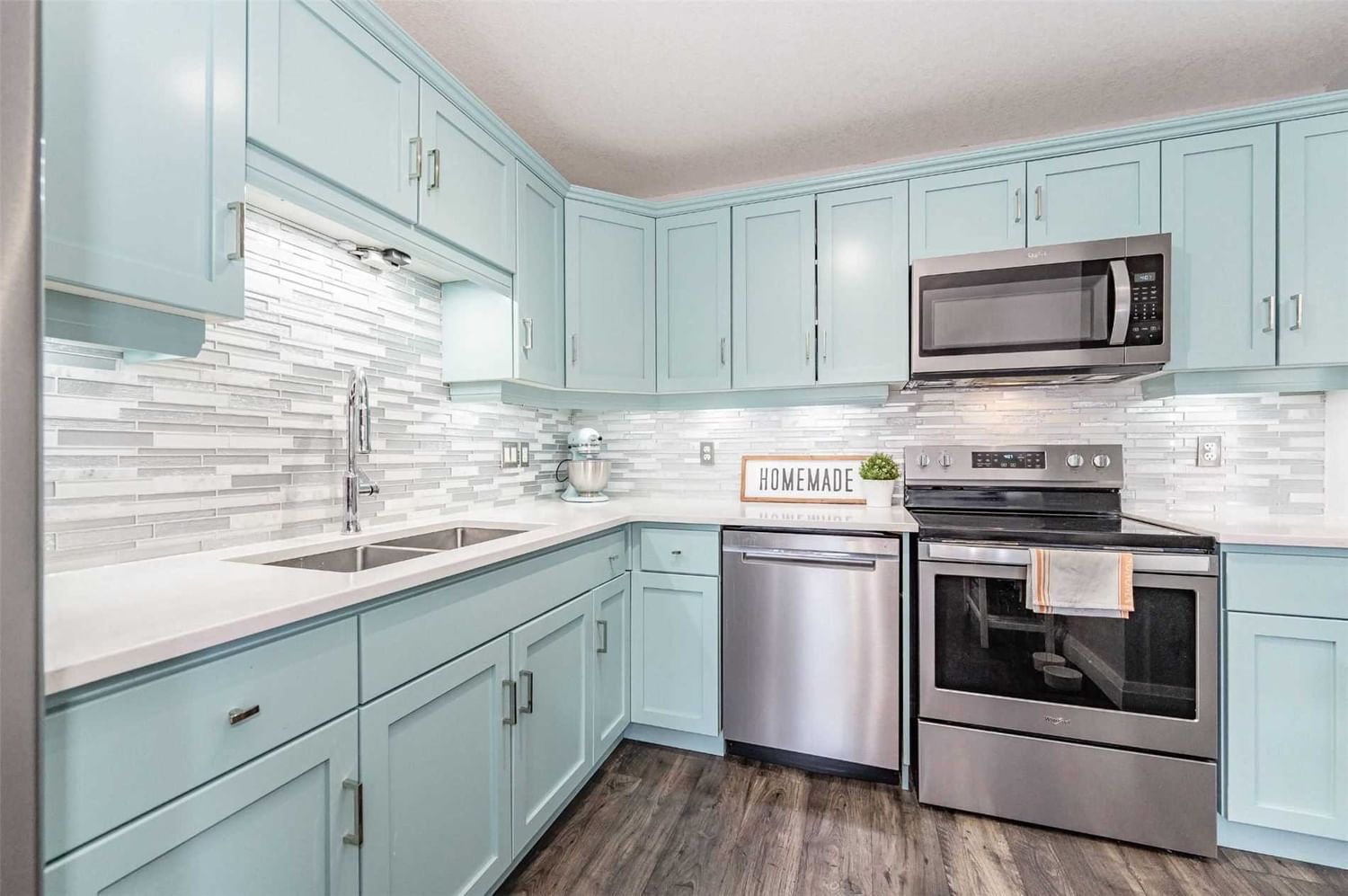$799,900
$***,***
3-Bed
4-Bath
1100-1500 Sq. ft
Listed on 3/17/23
Listed by RE/MAX REAL ESTATE CENTRE INC., BROKERAGE
Renovated 3-Bedroom, 4 Bathroom Semi-Detached Home W/Finished Bsmt On Quiet Street In Family-Friendly Neighbourhood! Renovated Kitchen Features S/S Appliances, Artisan Cabinetry, White Quartz Counters, Glass Tile Backsplash & Pantry Cupboard. Open To Eat-In Area Offering Beautiful Light Fixture & Sliding Doors Leading To Back Deck. Bright & Airy Living Room W/Laminate Floors, Pot Lighting & Massive Window Allowing Plenty Of Natural Light Into The Room. There Is Also A Charming Gas Fireplace. Completing This Level Is Powder Room W/Modern Vanity. Upstairs Is Impressive Primary Suite W/Beautiful Arched Feature Window, Large W/I Closet & 3Pc Ensuite. There Are 2 Other Good-Sized Bedrooms W/Large Windows & Lots Of Closet Space. There Is Also A 4Pc Main Bathroom With Tiled Shower/Tub & Oversized Vanity. Finished Bsmt W/Rec Room, Pot Lighting & Luxurious 3Pc Bathroom W/Deep Soaker Tub! Bbq & Relax W/Friends & Family On Large Back Deck Complete W/Gazebo Allowing You To Enjoy It Rain Or Shine!
Shed For Storage Needs. Around Corner From Summit Ridge Park Offering Basketball Courts & Play Equip. Walking Distance To Ken Danby Ps, Holy Trinity Catholic & Ecole Guelph Lake Ps. Mins From Victoria Rec Centre & Trails Throughout The Area
X5973195
Semi-Detached, 2-Storey
1100-1500
11
3
4
1
Attached
2
16-30
Central Air
Finished, Full
N
Brick, Vinyl Siding
Forced Air
Y
$3,799.72 (2022)
< .50 Acres
109.91x25.37 (Feet)
